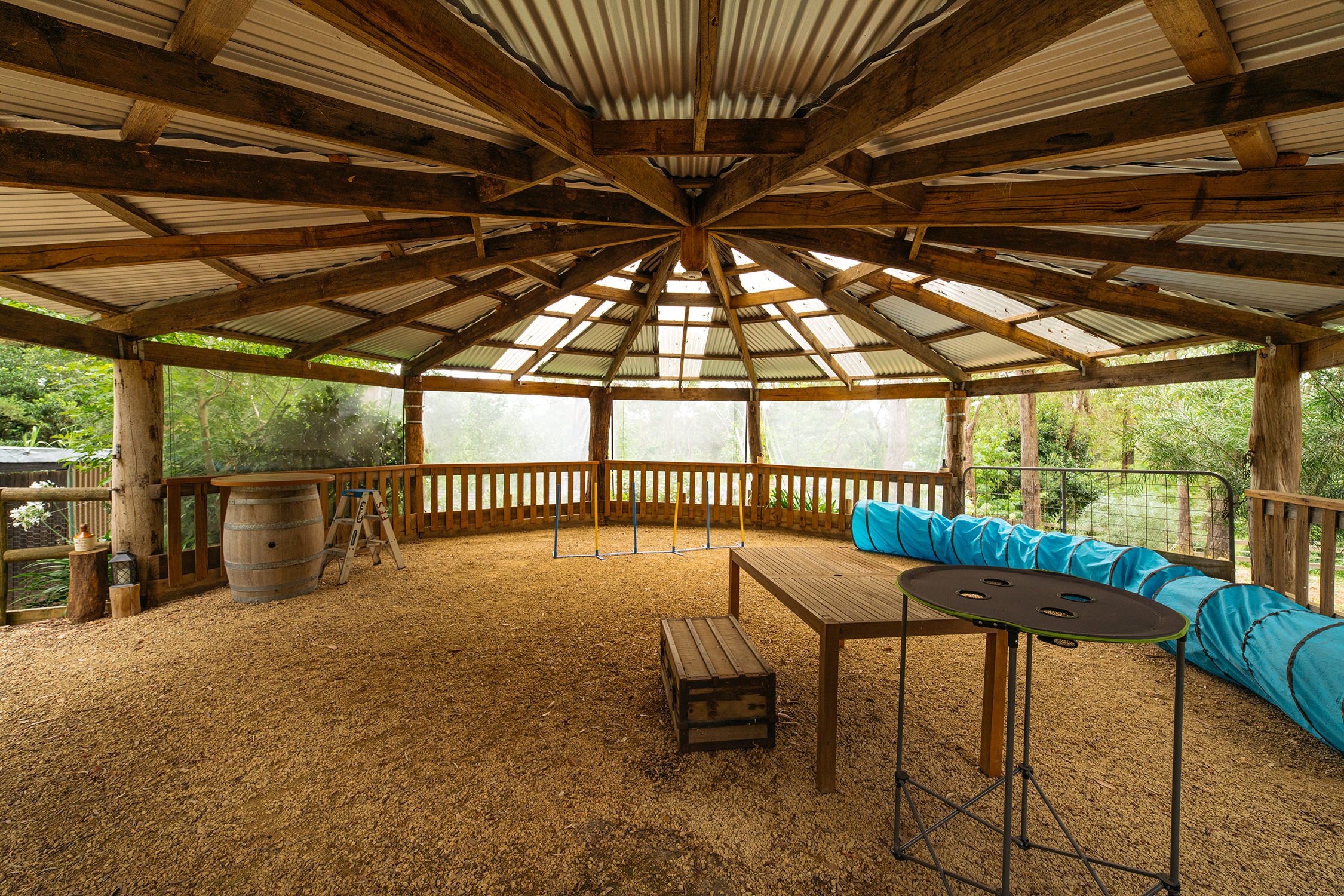38 Stewart Road, Emerald



























For Sale: $1,050,000 to $1,150,000
 |
4 |  |
2 |  |
3 |  |
6522m2 |
Ultimate hills lifestyle package on over 1.5 acres
It is easy to see yourself in this fully renovated brick veneer open plan home. Designed with modern family life at its core, the clever floor plan allows for the ebb and flow, the hustle and bustle of life on the go. Gather in the large meals area after a day spent outdoors, cook up a storm in the beautiful bespoke kitchen with veggies & herbs from the garden or entertain outside on the enormous deck.
This is the ultimate hills lifestyle package - it gives you the bush setting on 6522m2 with all the convenience of a thoughtful and super stylish interior.
Outside, there are veggie & herb gardens and an orchard to tend, dog and chook pens, a kids fort, 2 paddocks & 2 horse yards, a tack room, covered round yard and riding area. You may have to wrestle for the 1/2 basketball court that doubles as horse wash!
For tinkering there is a garage/shed with concrete floor and both power & water connected.
Inside is well-zoned - the luxurious parents retreat with WIR, ensuite & sitting area is situated at the far end of the home with three further bedrooms all with BIRs found off the wide open light filled hallway. The interior has storage space galore (never trip over a school bag again!) and clever housework & time-saving features such as a mud room and large drying cupboard heated by both the ducted heating system & the wood-fired inset heater. There is a large home office with separate entrance & split system suitable for serious desk work, a therapy room or a 2nd living space or 5th bedroom.
This is a home that will appeal to dreamers and their more practical side-kicks. I encourage you all to come and see this outstanding property for yourselves.
Additional features include:
* Sealed Driveway
* Town Water, natural gas, 2 x septic tanks with clear access, phone and nbn
* Termite reticulation system
* Carpet in low traffic areas
* Tile & Bamboo flooring in high traffic areas
* Walk through European Laundry with grey water system
* All external doors undercover
* Triple carport with additional lockable storage
* Additional parking bays for horse floats/trailers etc
* Secure kitchen garden with segregated areas for dogs & kennel
Call Katie Woods on 0428 744 498 to inspect.
